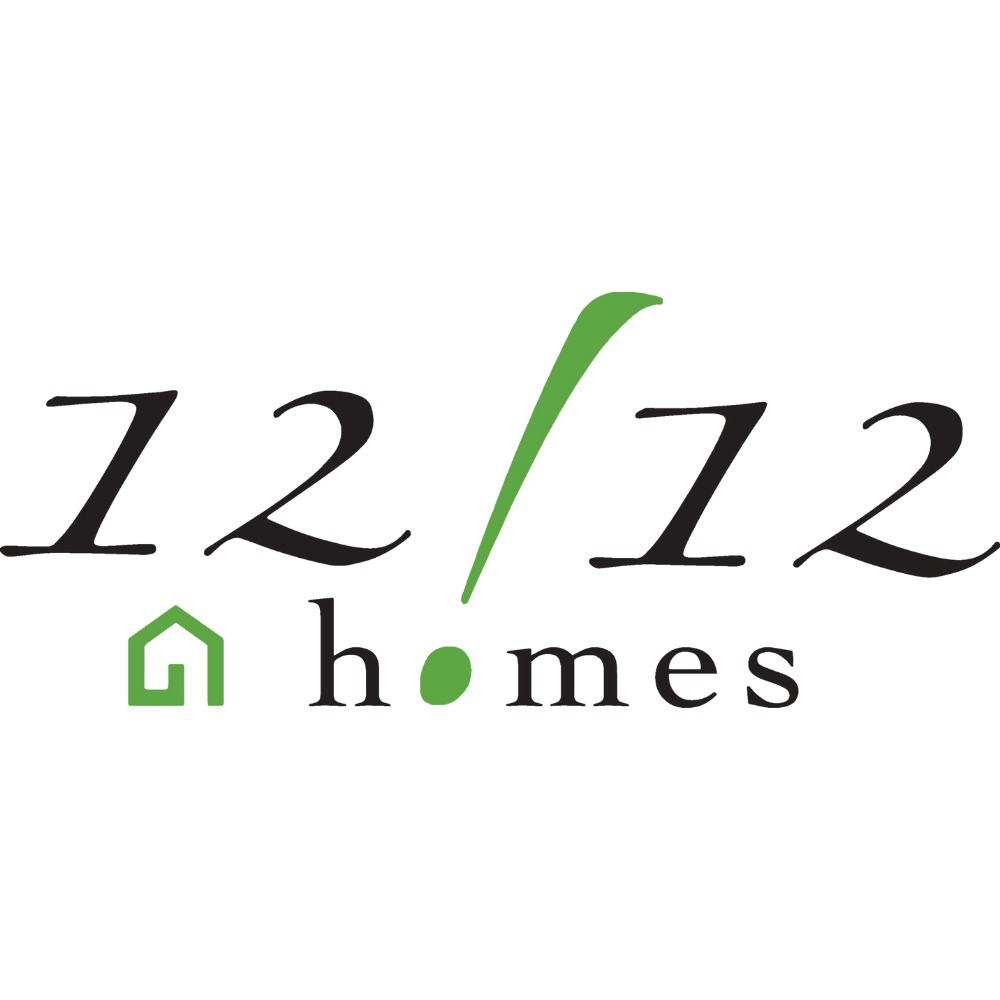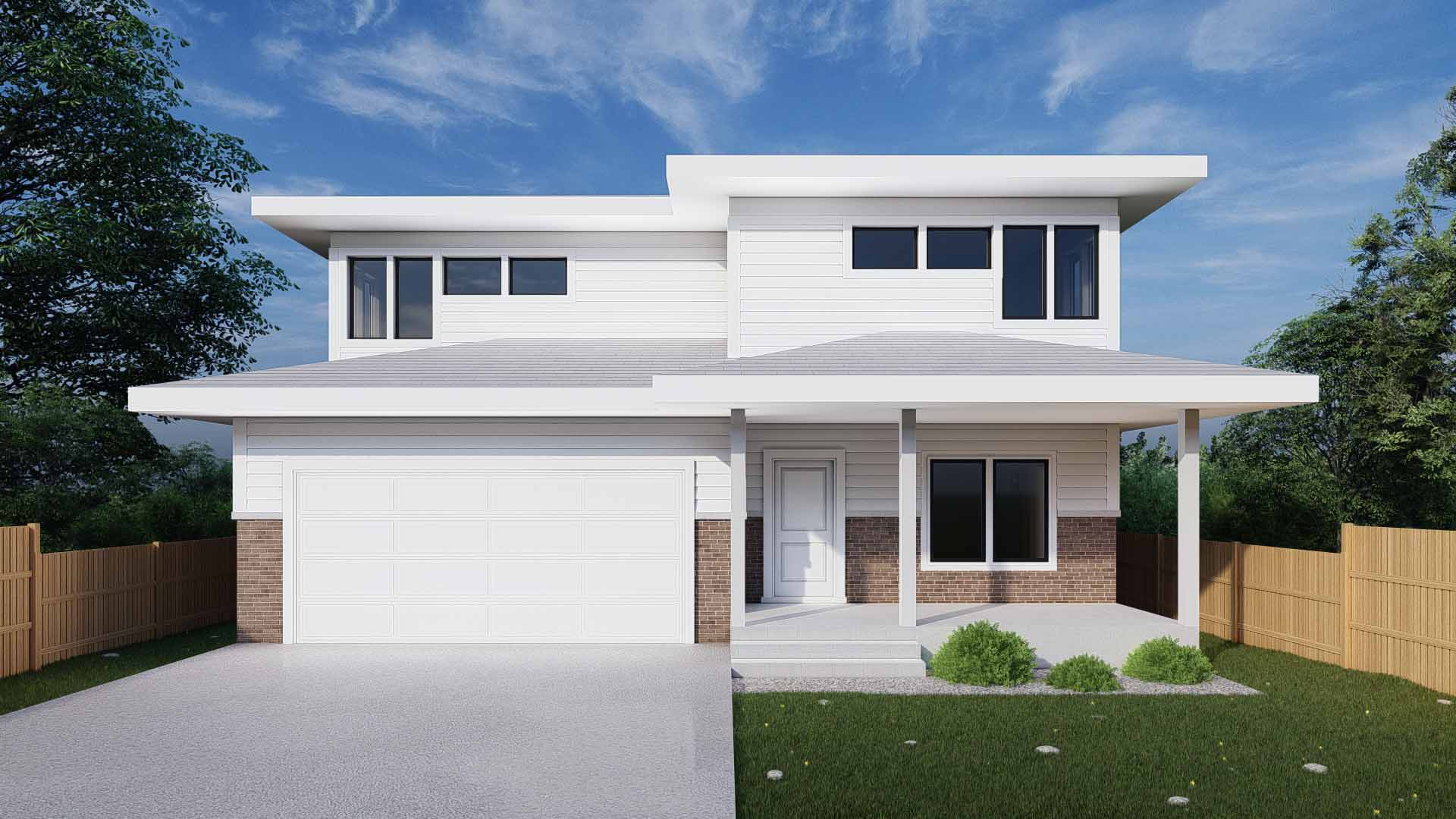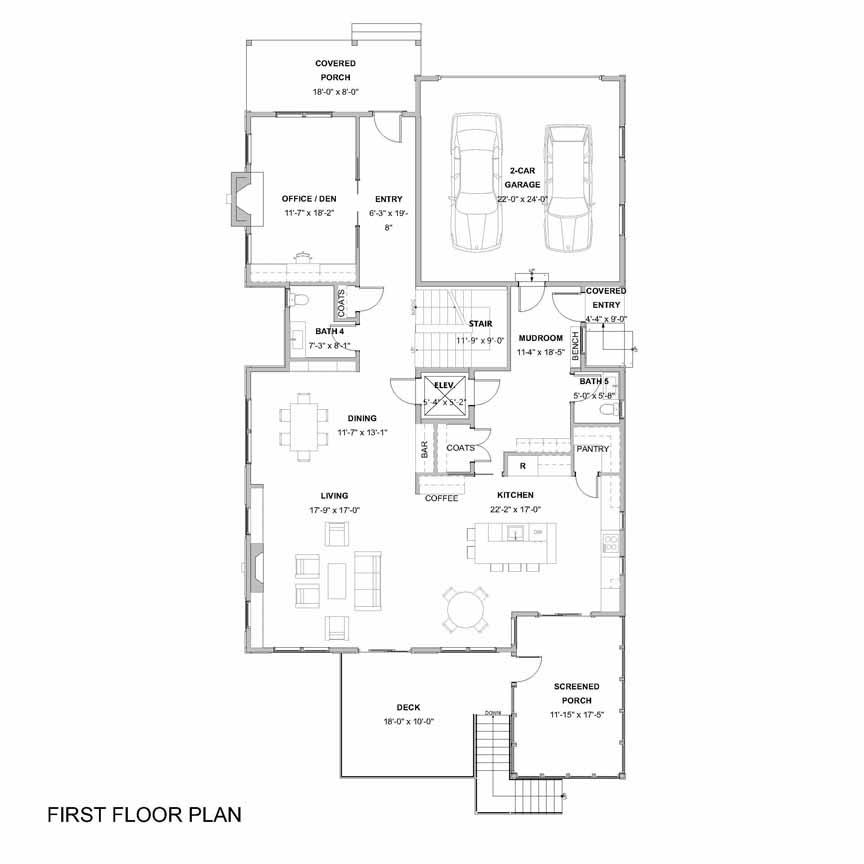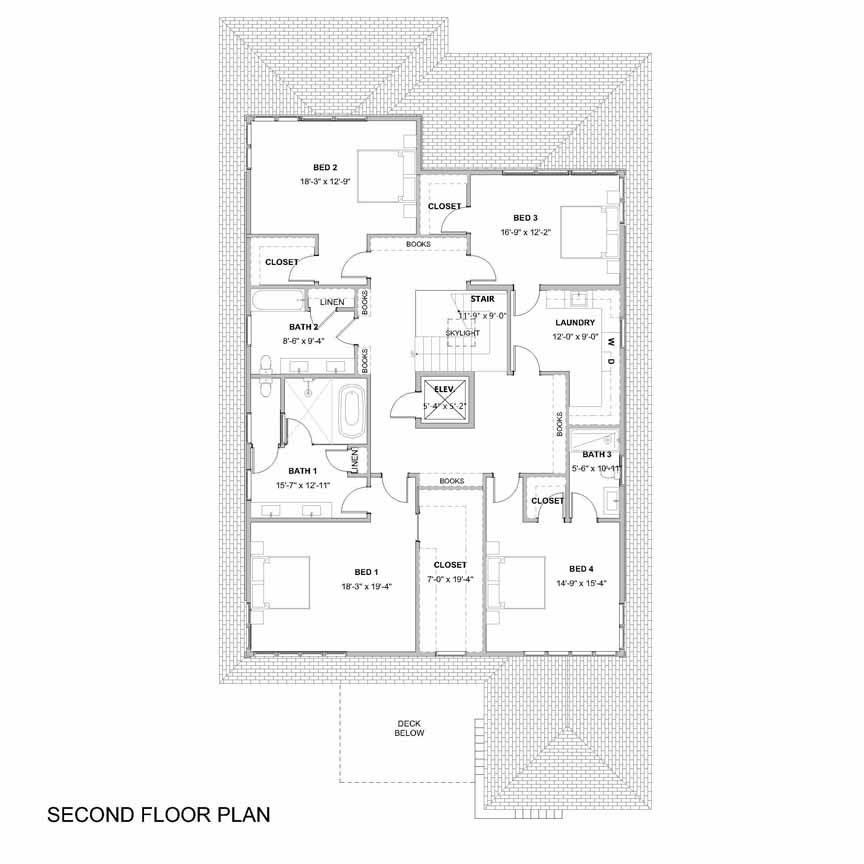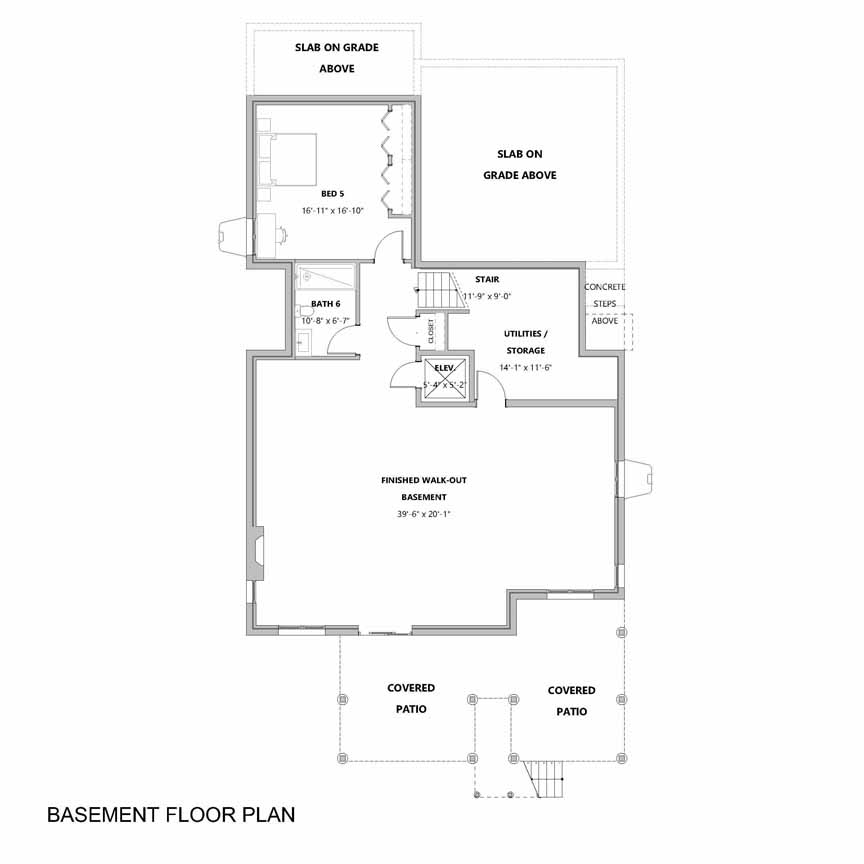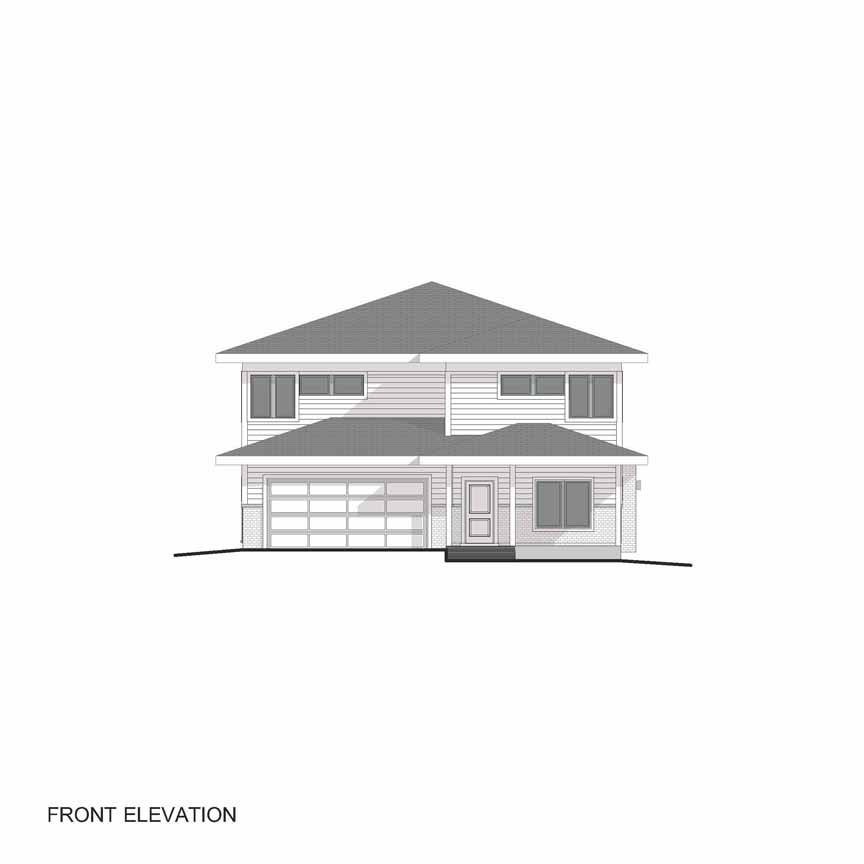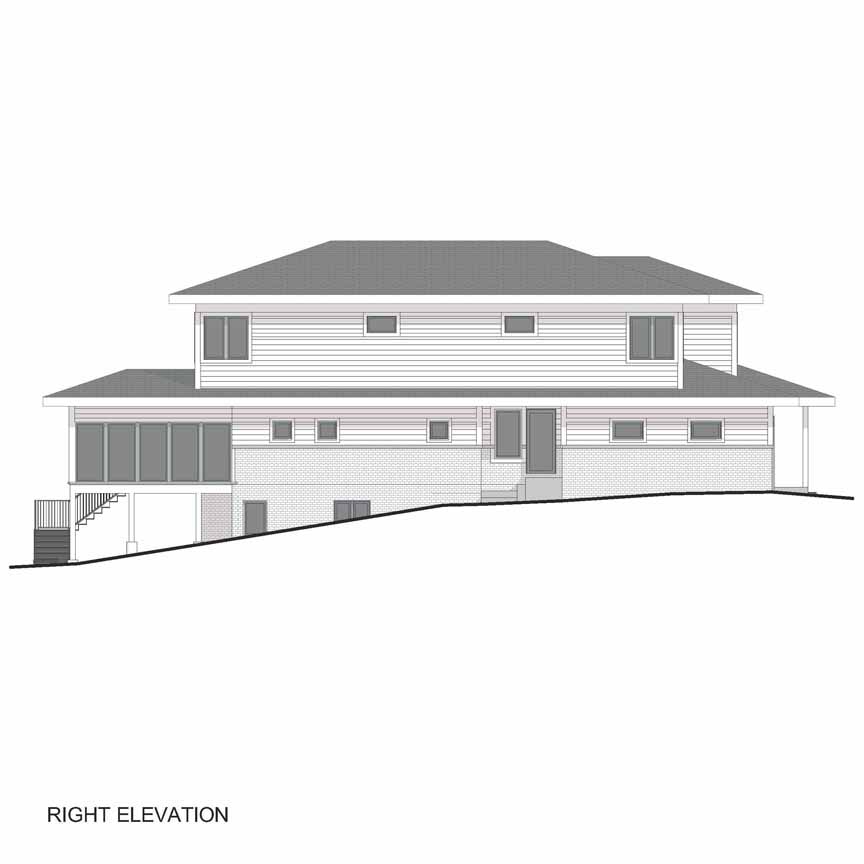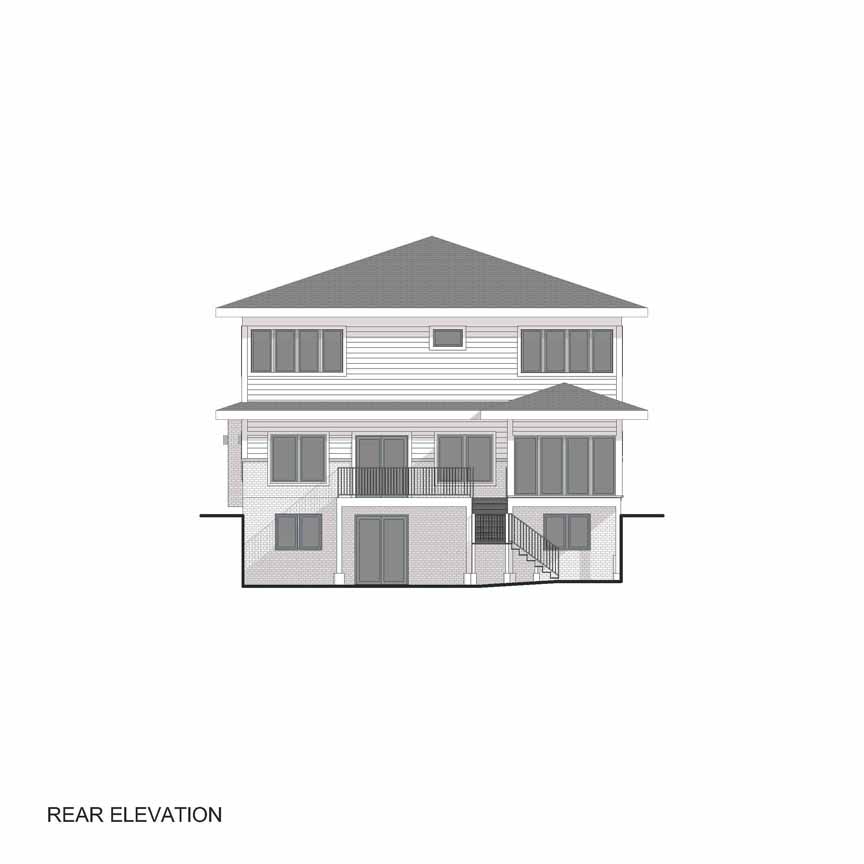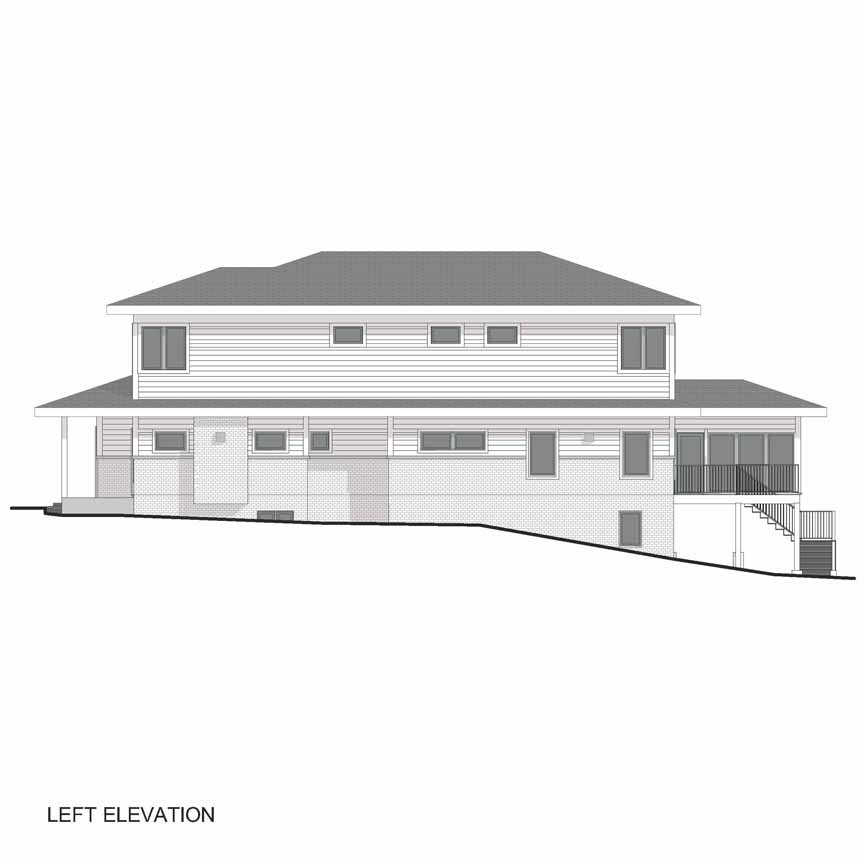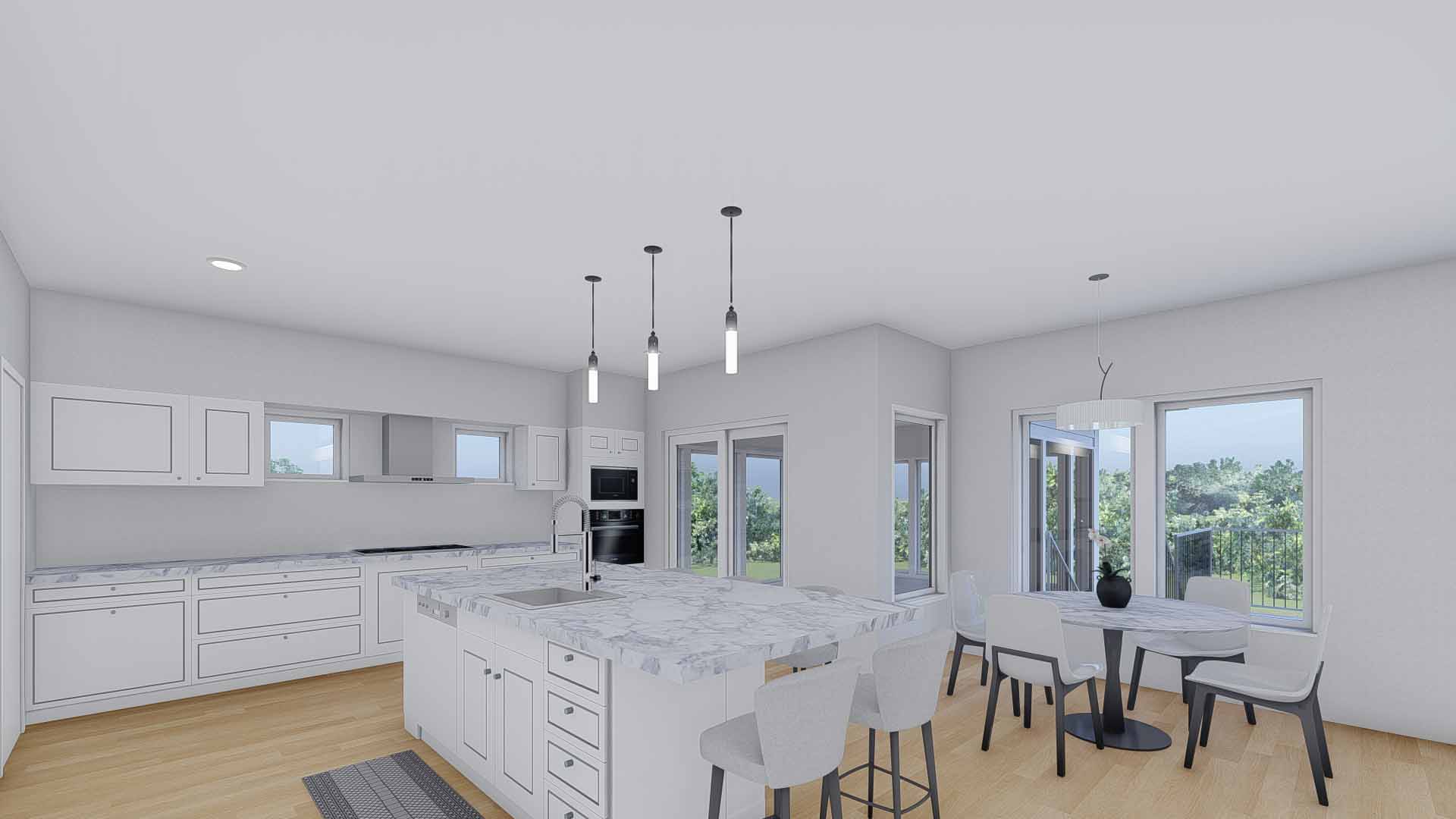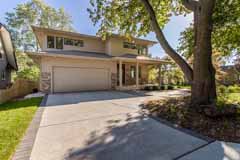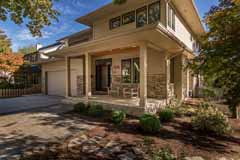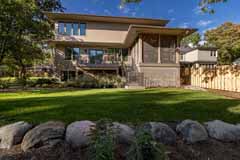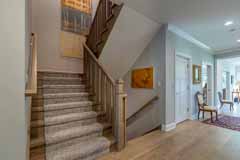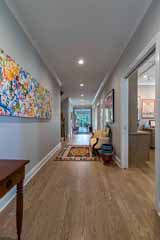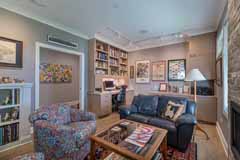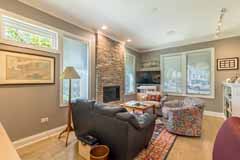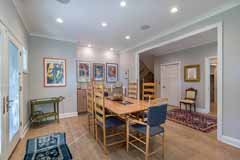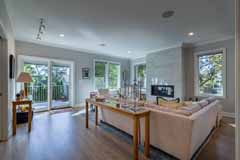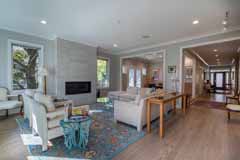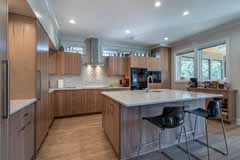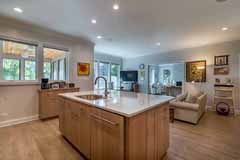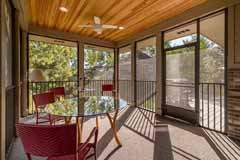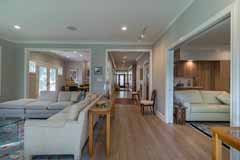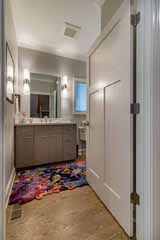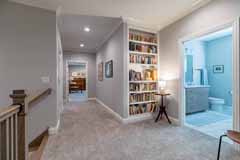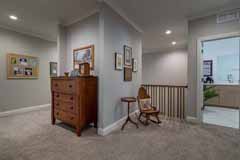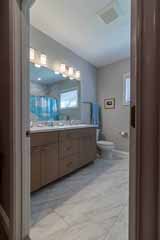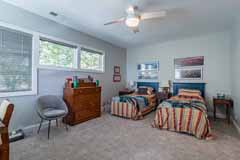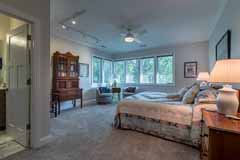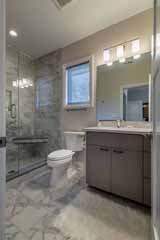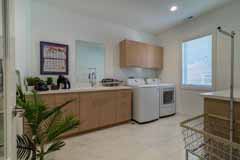Charlotte
Description
At 4,355sf, this Prairie-inspired 4-bed, 4-bath home has incredible corner views from every room. There are also 2 half baths, a library with floor-to-ceiling built-in cabinetry and fireplace, incredible chef’s kitchen open to living, dining and screened porch, a spacious mudroom with side entry, 2nd-floor laundry, and abundant storage throughout. Boasting a 1,970sf walk-out basement, the home is fully accessible with an elevator to all three floors.
download standard specifications
photos may have modifications
Overview
- Updated On:
- March 27, 2025
-
- 4 Beds
-
- 1 Add'l Bed (optional)
-
- 4 Baths (full)
-
- 1 Add'l Bath (optional)
-
- 1 Bath (half)
- 2 Garages
Overview
- Updated On:
- March 27, 2025
- 42'-0" Width
- 82'-0" Length
-
- 28'-0" Height
- 4,353 sf House
- 1,968 sf Basement
- 516 sf Garage
-
- 154 sf Front Porch
Amenities and Features
Exterior Features
Attached Garage
Deck/Patio
Front Porch
Screened Porch
Walk-out Basement
Interior Features
Basement
Elevator
Fireplace
Mudroom
Office/Library
Pantry
Vaulted Ceilings
More Images of
Charlotte
See all 32 photos
