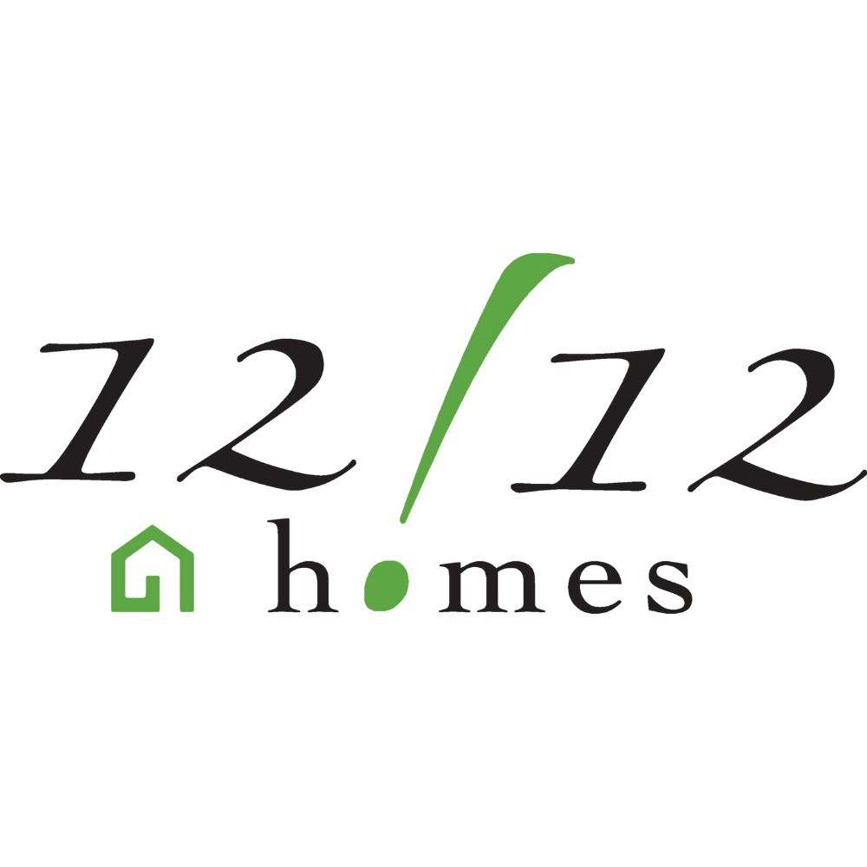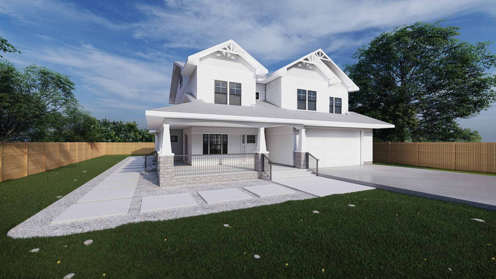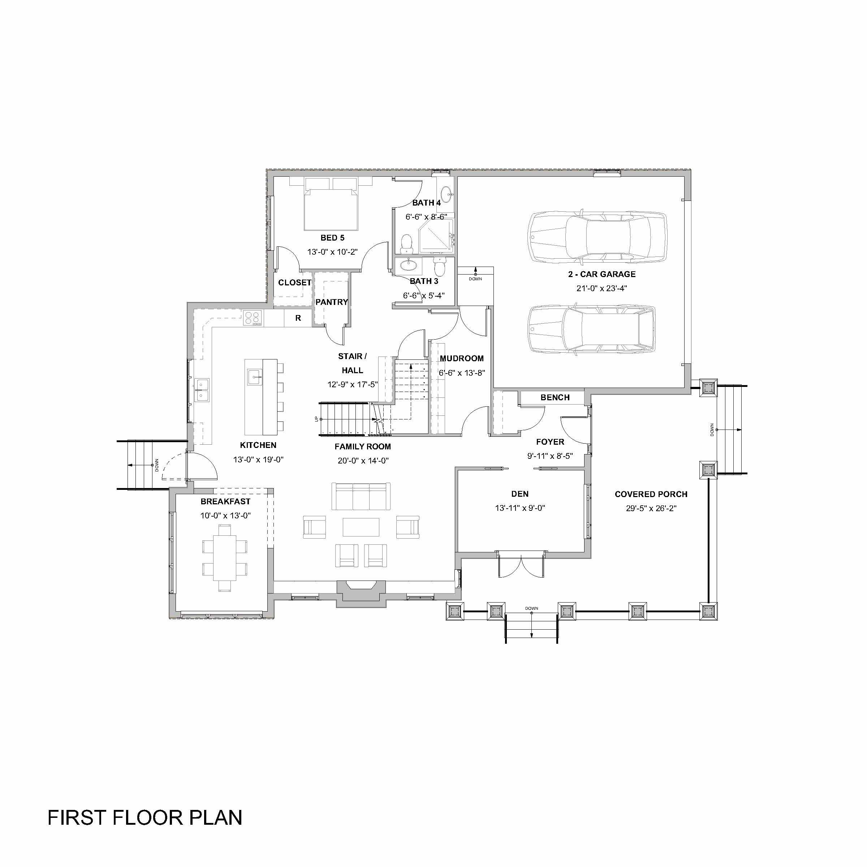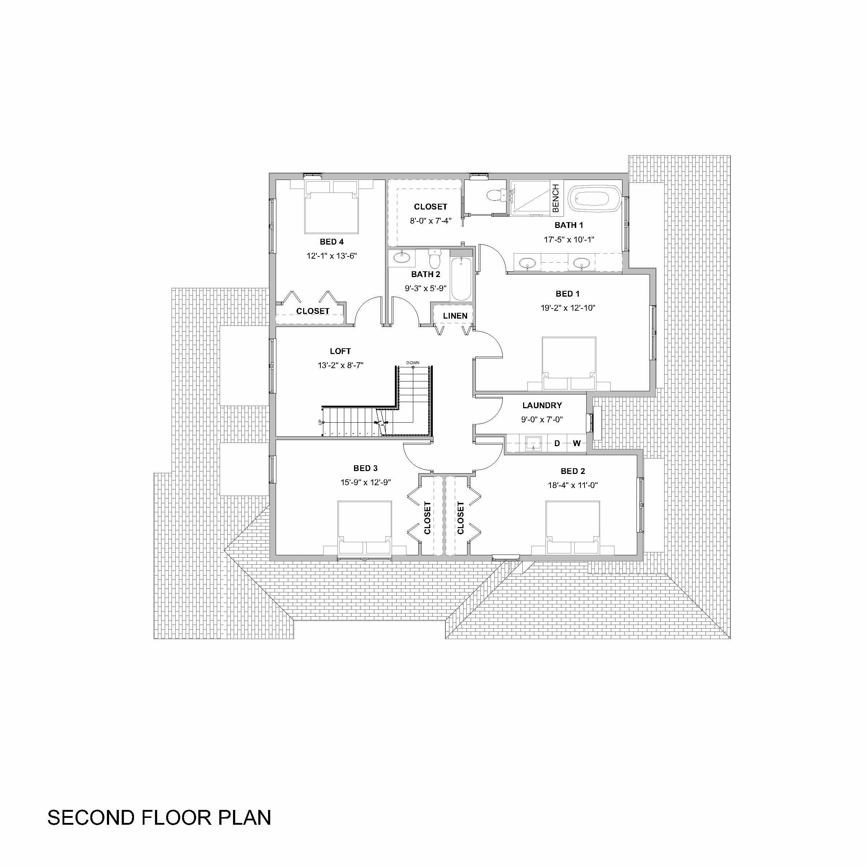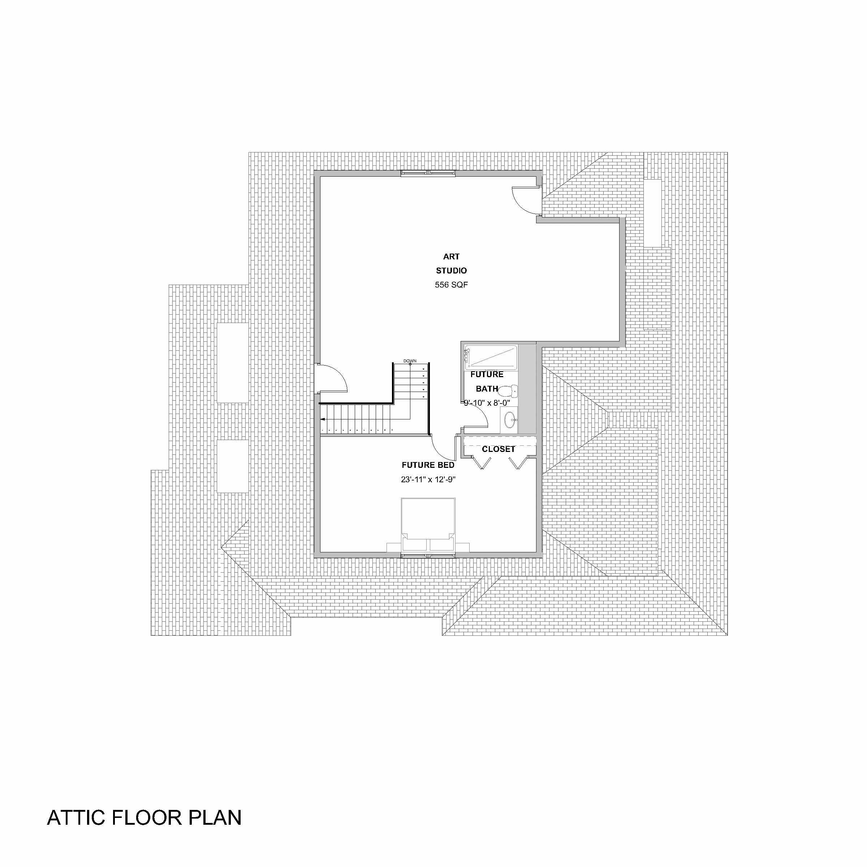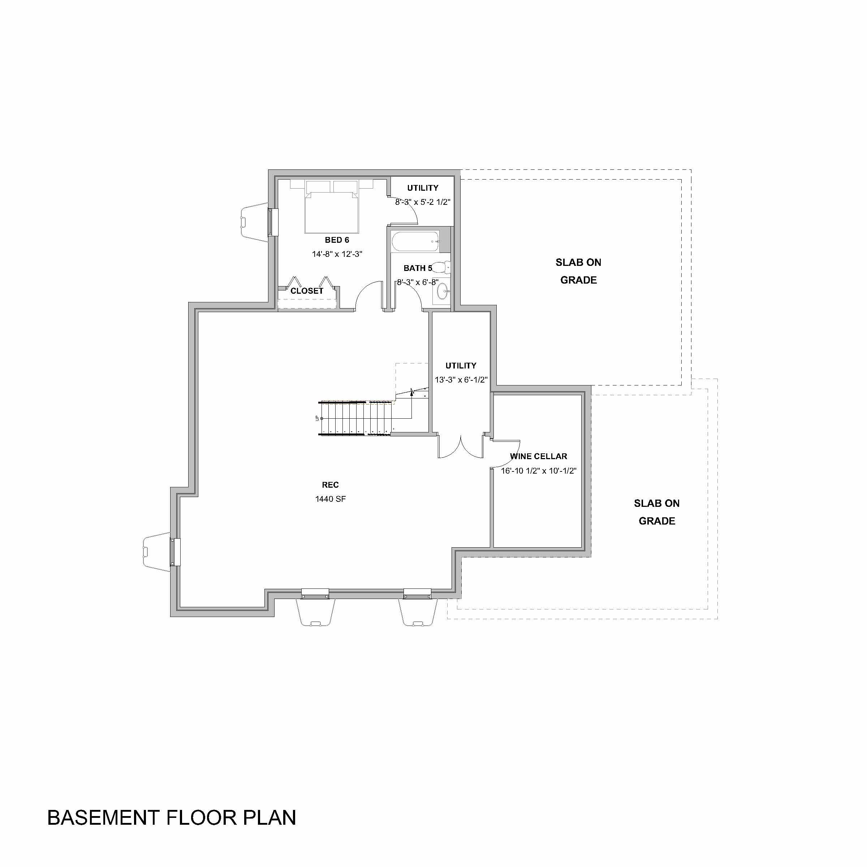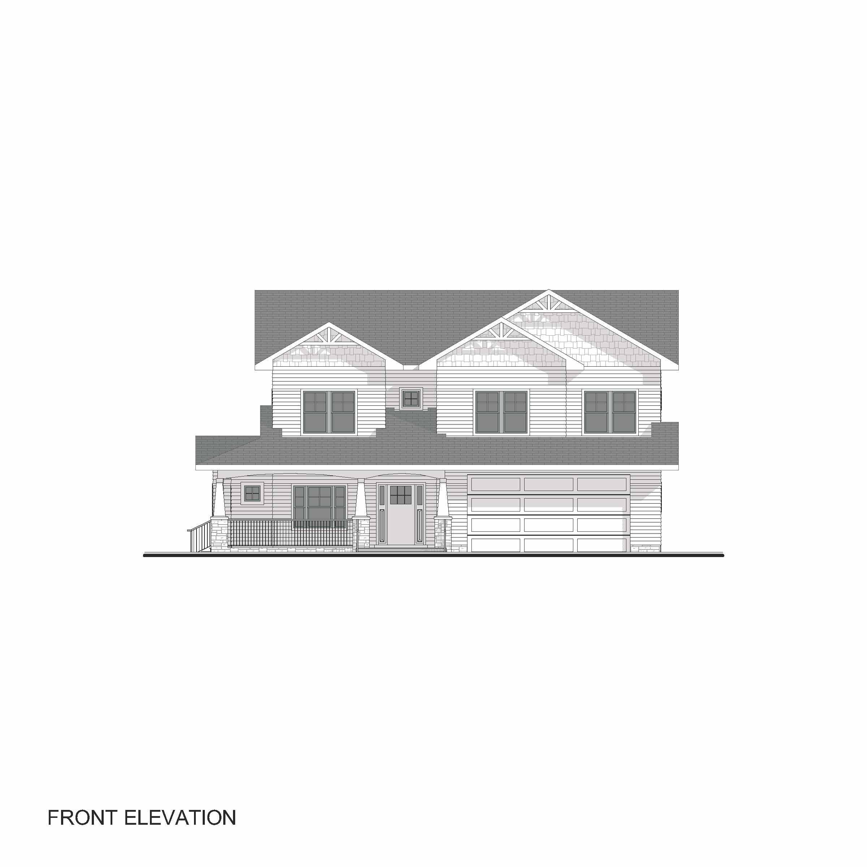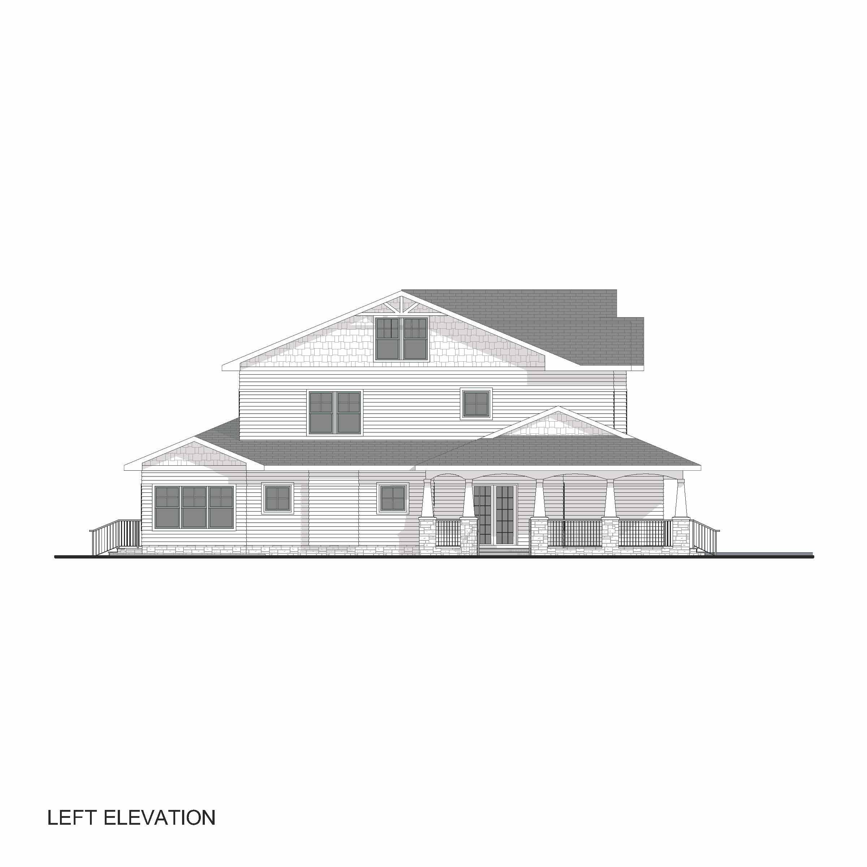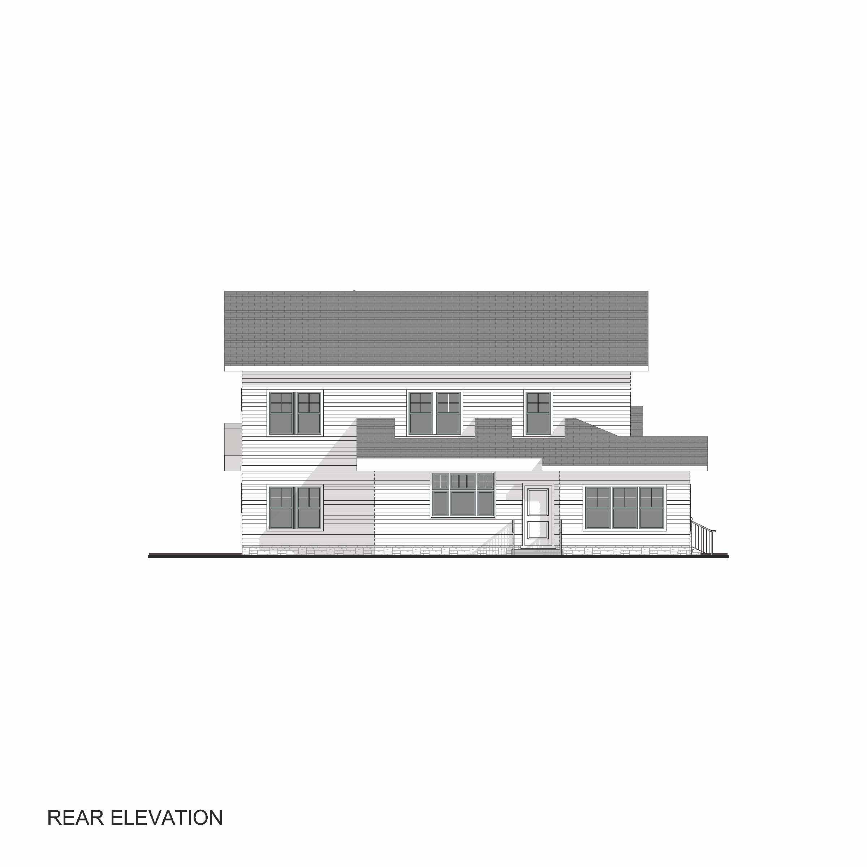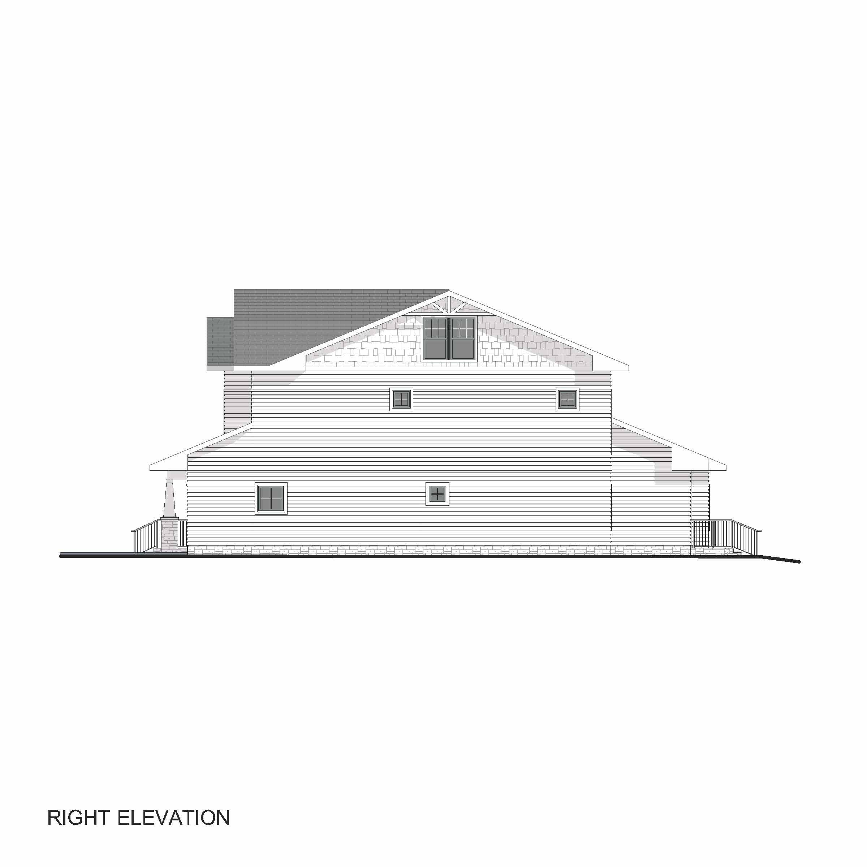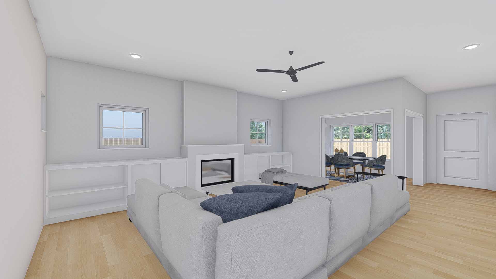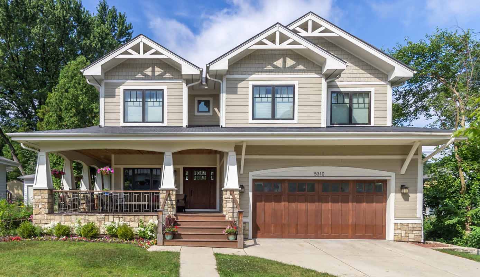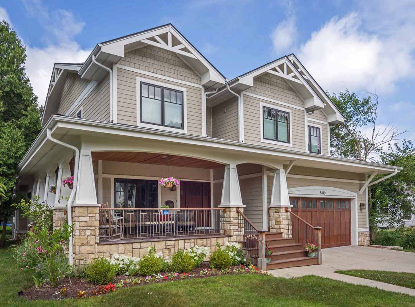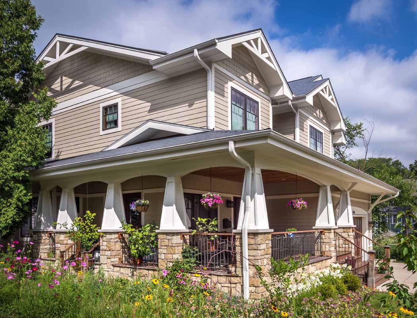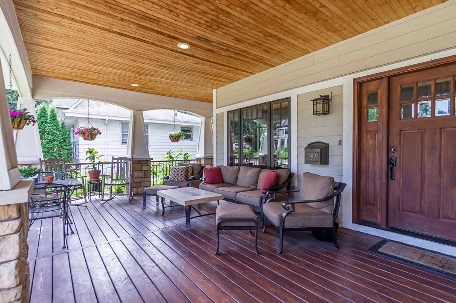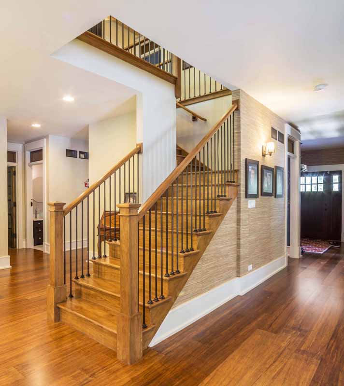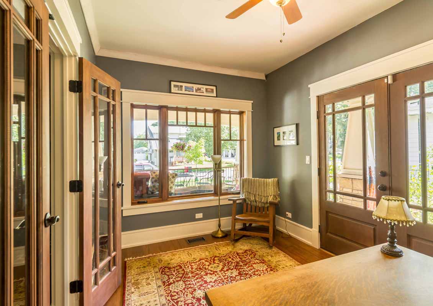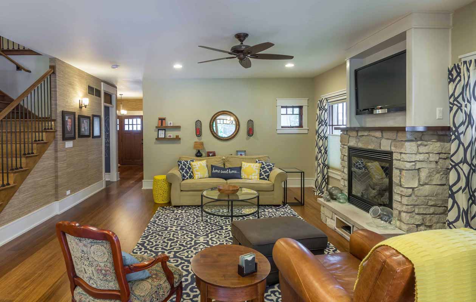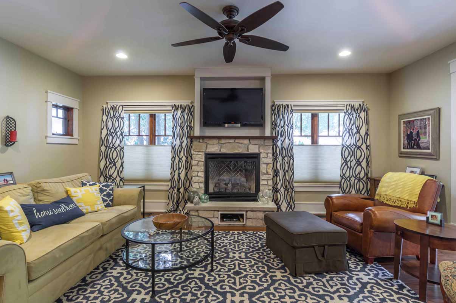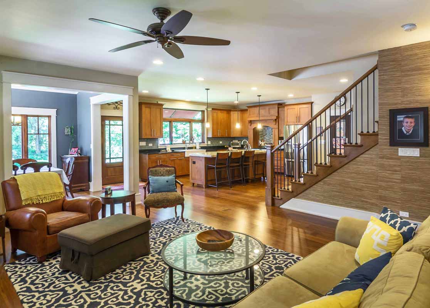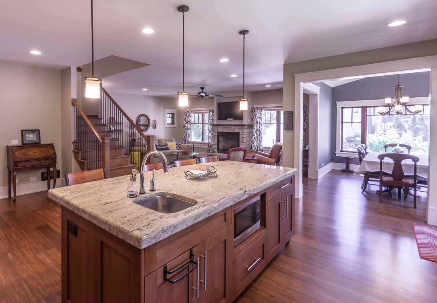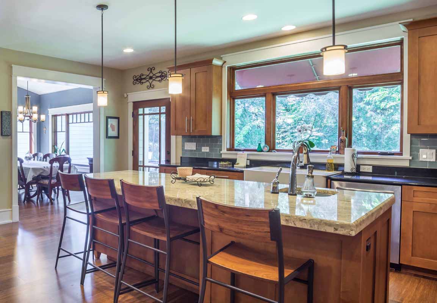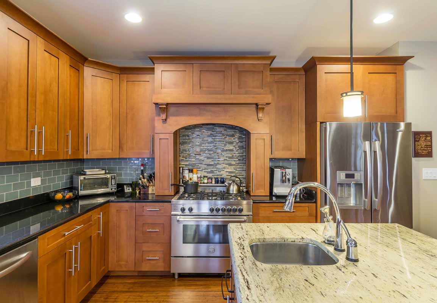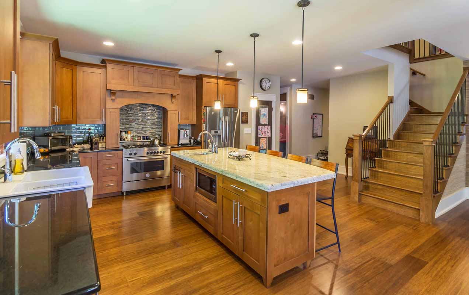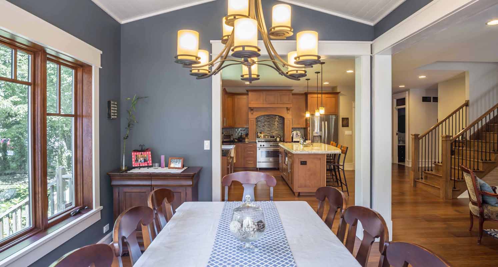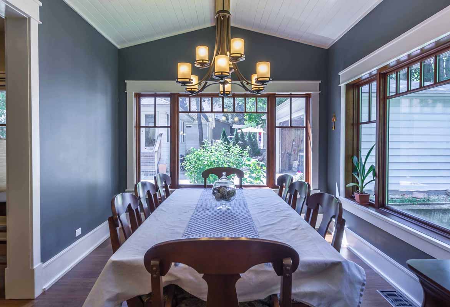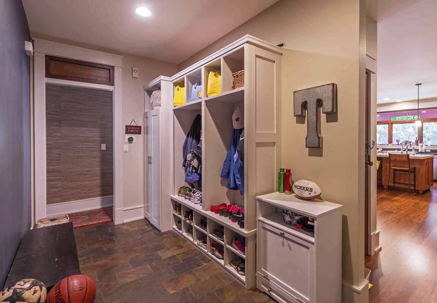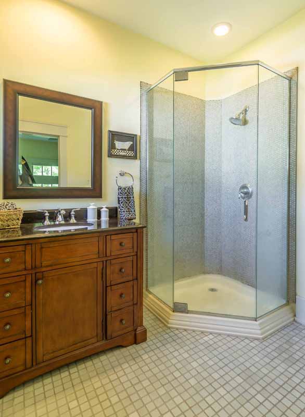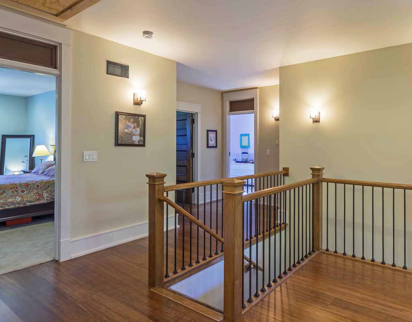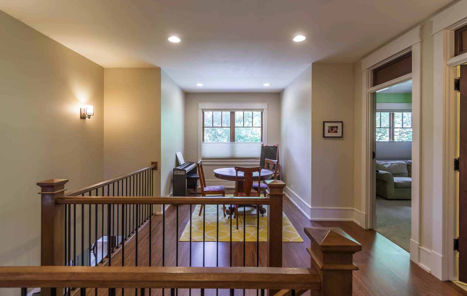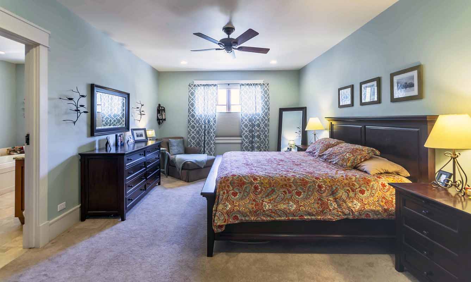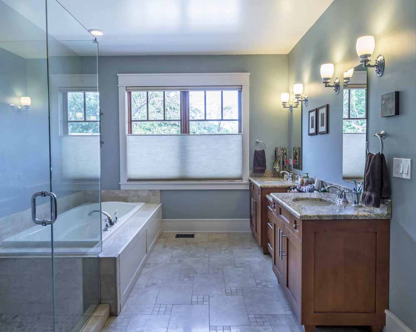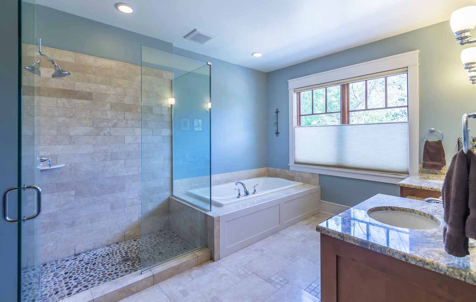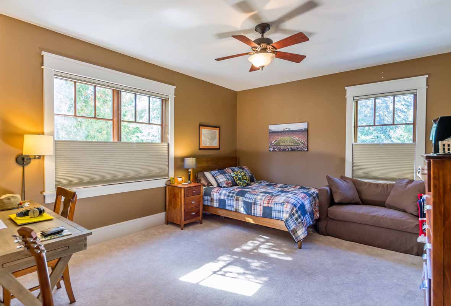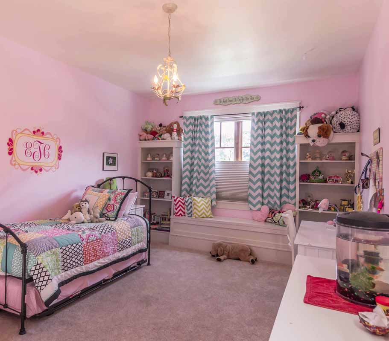Ida
Description
With 4,470sf in 3 floors, this Craftsman 5-bed, 3-bath home has another 1,600sf in the basement. Details flourish on this home, with a stunning wrap-around front porch fit for all your lounging needs. Central mudroom and stair create the perfect flow for family and guest traffic, with easy access to the 1st floor bed and en suite bath. Additional beds and baths available in both the basement and 3rd floor levels.
download standard specifications
photos may have modifications
Overview
- Updated On:
- December 13, 2024
-
- 5 Beds
-
- 1 Add'l Bed (optional)
-
- 3 Baths (full)
-
- 2 Add'l Baths (optional)
-
- 1 Bath (half)
- 2 Garages
Overview
- Updated On:
- December 13, 2024
- 49'-8" Width
- 60'-6" Length
-
- 29'-8" Height
- 4,470 sf House
- 1,650 sf Basement
- 585 sf Garage
-
- 440 sf Front Porch
Amenities and Features
Exterior Features
Attached Garage
Front Porch
Interior Features
Basement
Fireplace
First Floor Bed
Mudroom
Office/Library
Pantry
Third Floor/Attic
Vaulted Ceilings
More Images of
Ida
See all 33 photos
